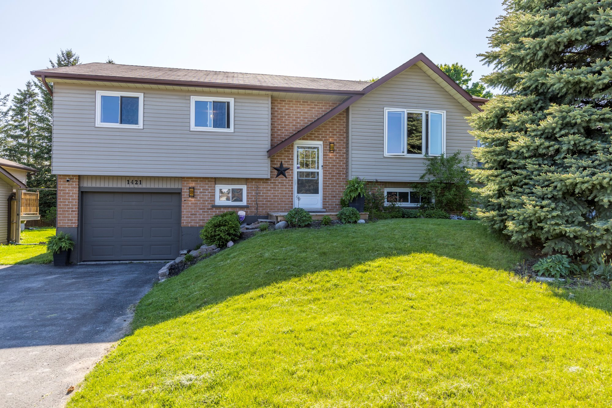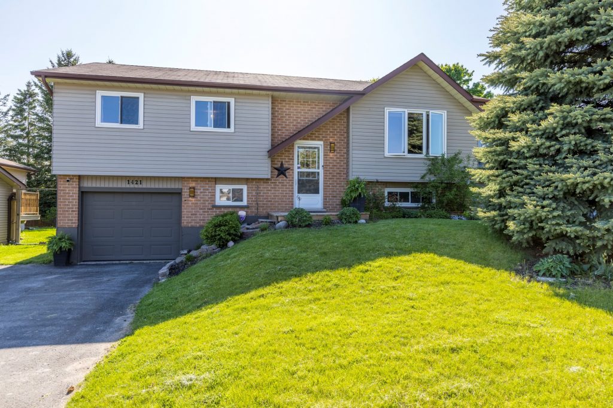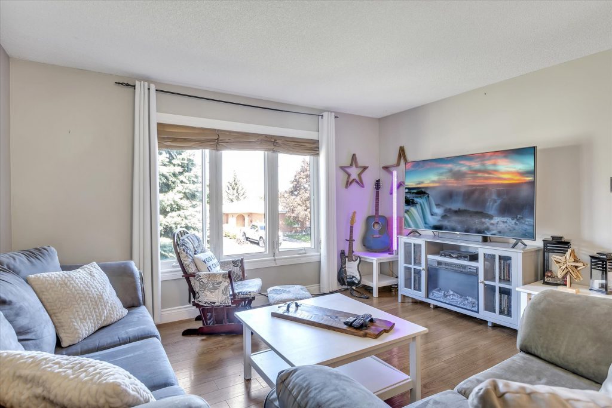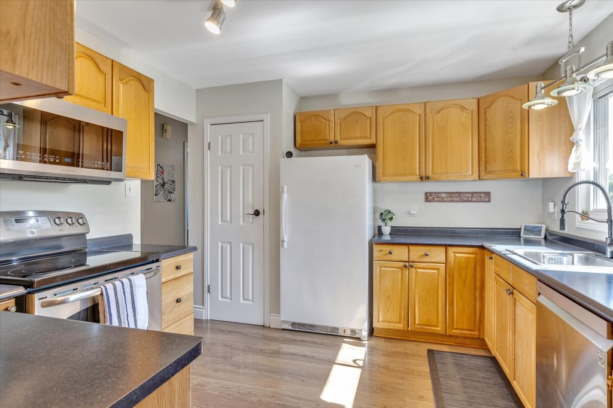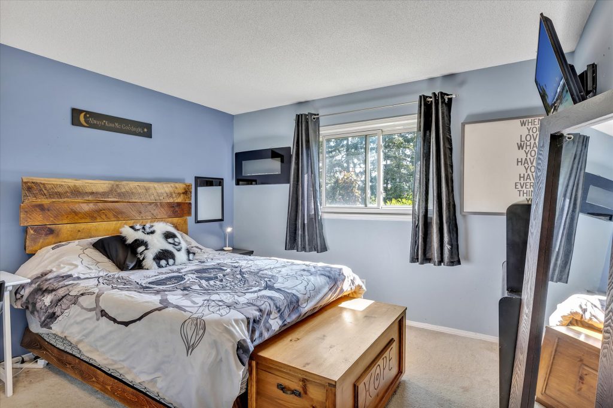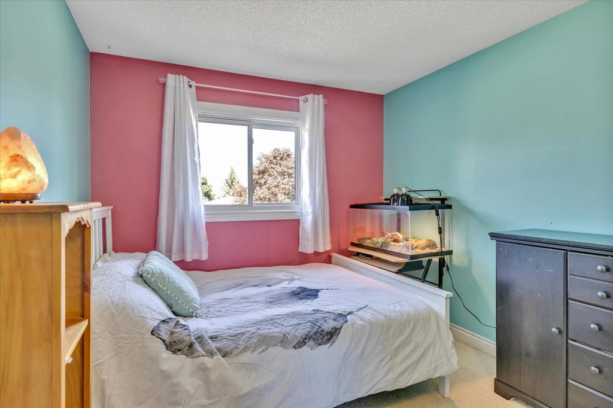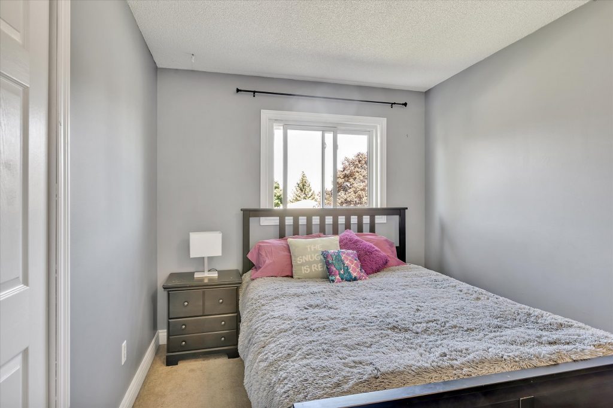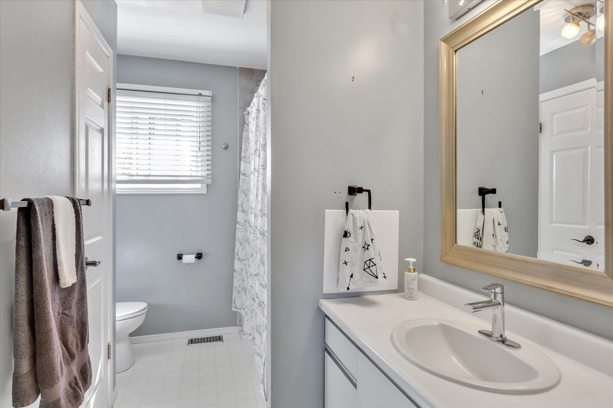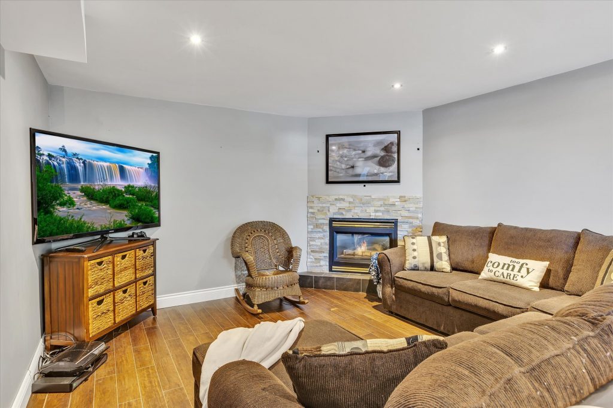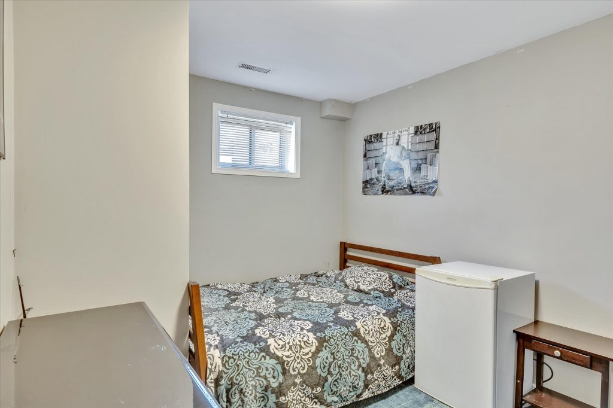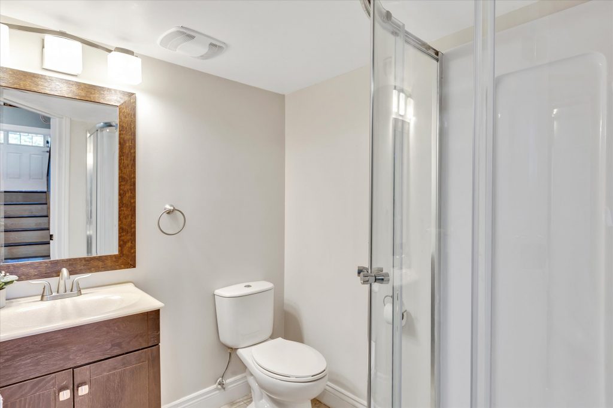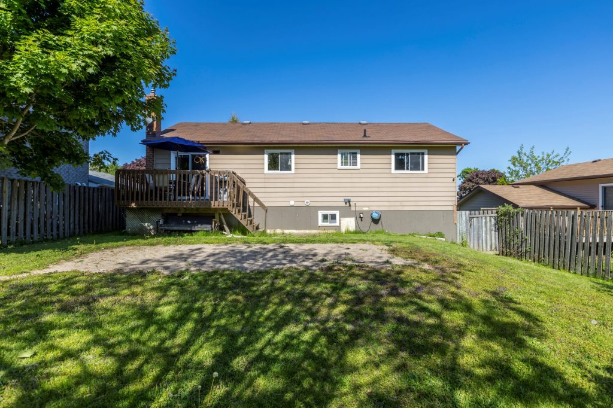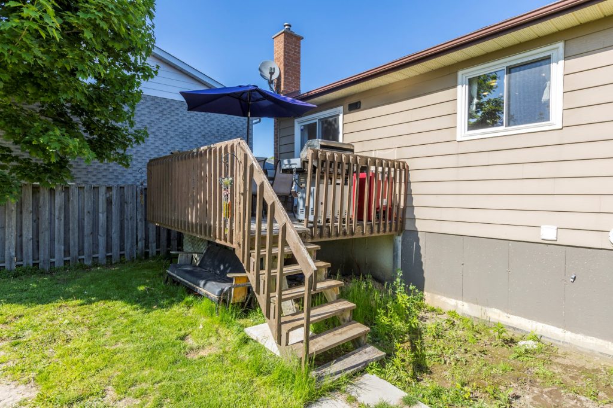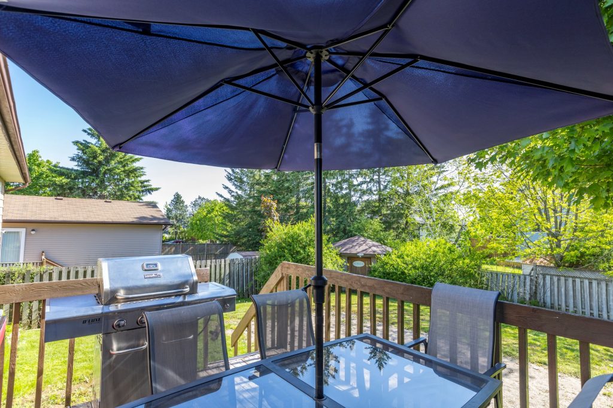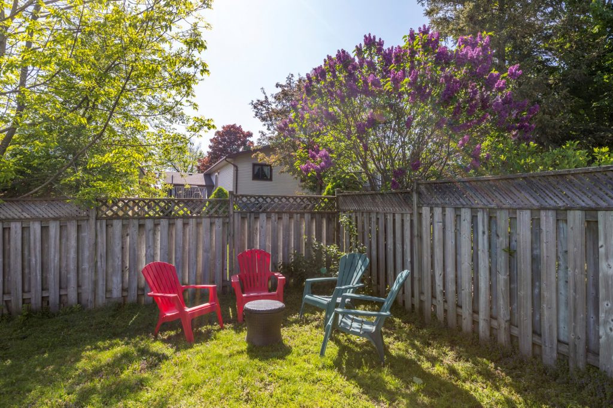Welcome to Peterborough’s preferred west end, where your dream home awaits! This charming raised bungalow, boasting 1,047 sq ft of living space and an attached single-car garage, is the epitome of comfort and style. From the moment you set foot on the property, you’ll be captivated by the modern wood staircase and welcoming front deck, which sets the tone for the remarkable interior that lies within.
As you step inside, you’ll be greeted by an abundance of natural light that fills every corner of this home. The open living and dining area create a perfect space for hosting gatherings and creating lasting memories with your loved ones. Imagine entertaining guests as you effortlessly transition from the spacious living room to the inviting deck, overlooking the fully fenced backyard. It’s the ideal setting for summer BBQs, enjoying a cup of coffee in the morning sunshine, or simply unwinding after a long day.
The kitchen is a chef’s delight, featuring stainless steel appliances, generous counter space for meal preparation, and ample cupboard storage. To top it off, there’s even a bonus pantry for all your culinary essentials. The thoughtfully designed layout ensures that cooking and entertaining go hand in hand, making it a pleasure to whip up delicious meals for family and friends.
The upper level of this home boasts three cozy bedrooms, each offering a peaceful retreat for a good night’s sleep. A well-appointed 4-piece bathroom completes this level, providing convenience and comfort for the whole family.
Venturing downstairs, you’ll discover additional living space that is as impressive as the main floor. A versatile fourth bedroom awaits, perfect for accommodating guests or transforming into a home office. The oversized rec room is a haven for relaxation, featuring pot lighting and a gas fireplace that adds warmth and ambiance on chilly evenings. The lower level also boasts a beautifully updated 3-piece bathroom, adding a touch of luxury to everyday living. Not to mention the convenient laundry/utility room with garage access, ensuring practicality and ease of use.
Throughout the majority of the main and lower levels, newer laminate flooring exudes a contemporary appeal, while vinyl windows grace every room, enhancing energy efficiency and aesthetics.
Location is key, and this home excels in that regard. Situated in the highly sought-after James Strath and Saint Catherine’s school districts, it offers the perfect setting for raising a family. With parks, restaurants, and shopping all within walking distance, you’ll have everything you need right at your fingertips. Don’t miss out on the opportunity to call this place home.
This property is listed with Crystal Edwards, REALTOR® of CENTURY 21 United Realty Inc Brokerage. Schedule a viewing today and let your dreams become a reality! Reach out at 705-313-0806 or crystal.edwards@century21.ca
- Front Elevation
- Living Room
- Kitchen
- Bedroom 1
- Bedroom 2
- Bedroom 3
- Main Bathroom
- Rec Room
- Lower Level Bedroom
- Lower Level Bathroom
- Rear Elevation
- Deck
- Deck
- Rear Yard

 Facebook
Facebook
 X
X
 Pinterest
Pinterest
 Copy Link
Copy Link
