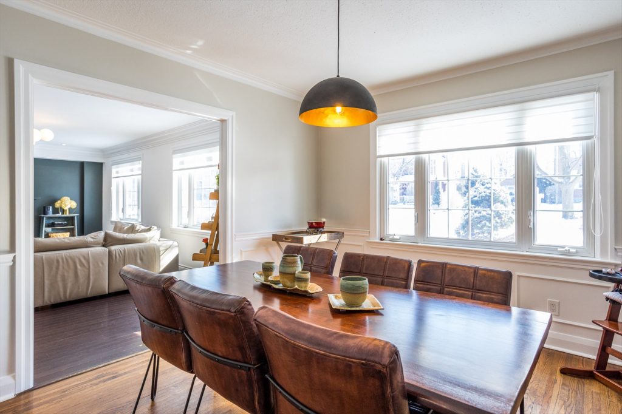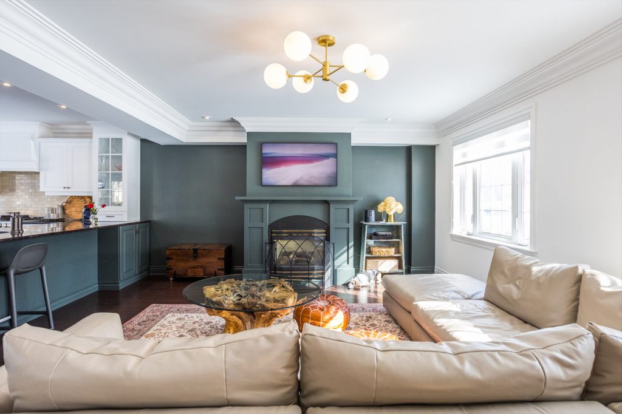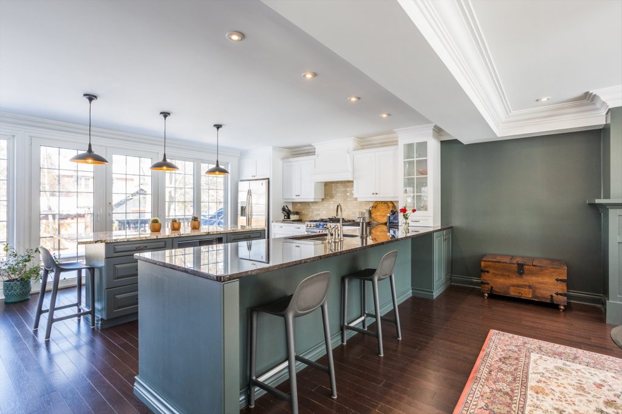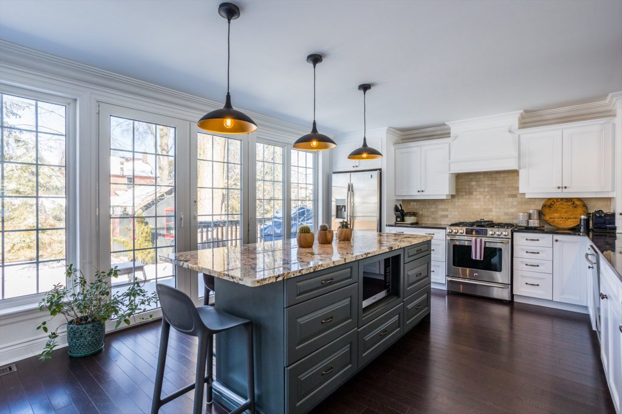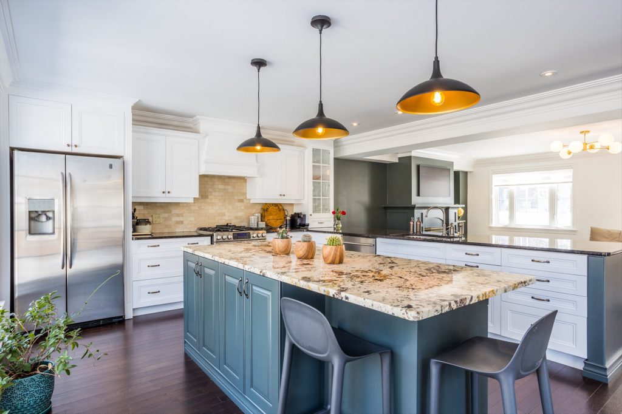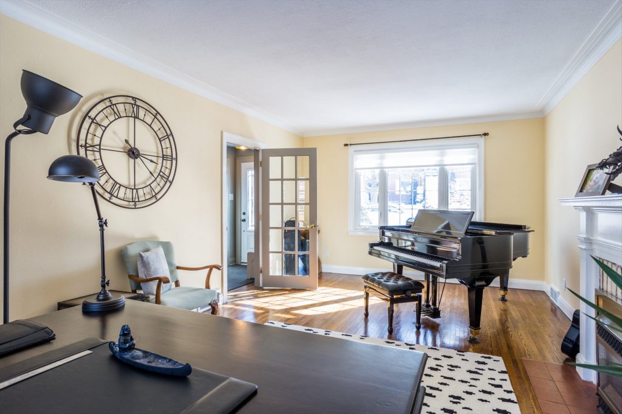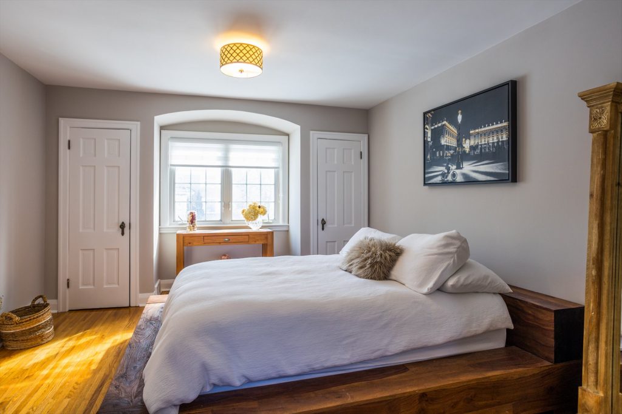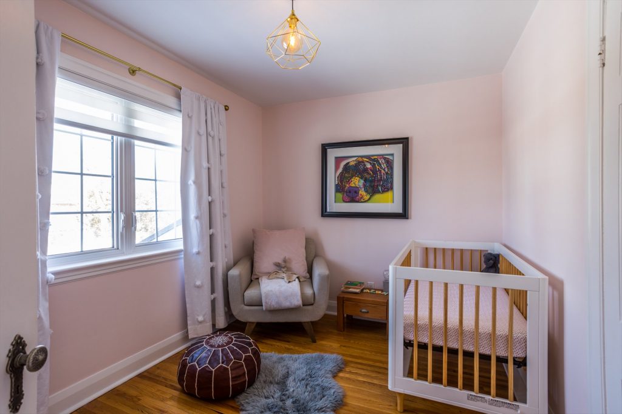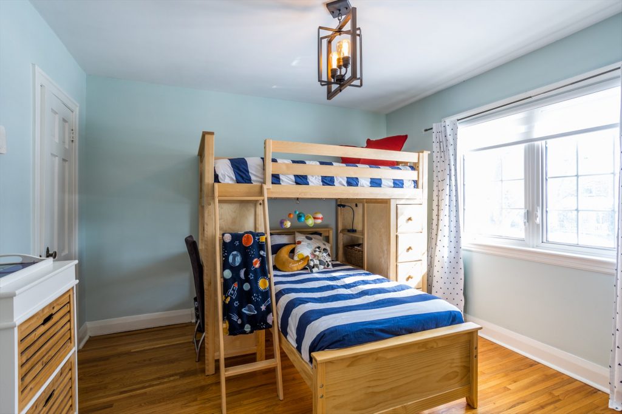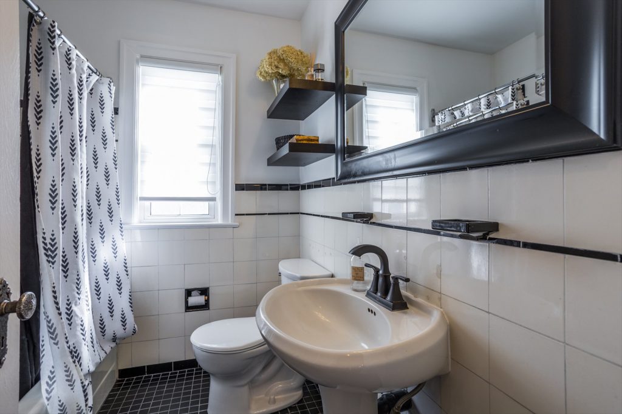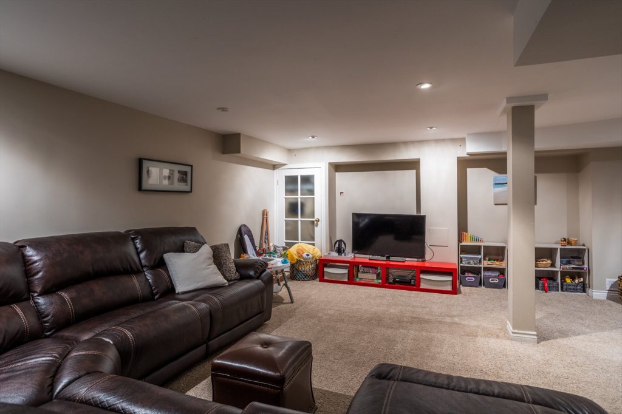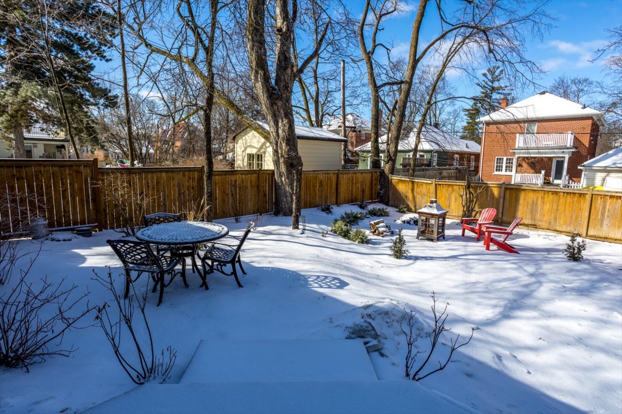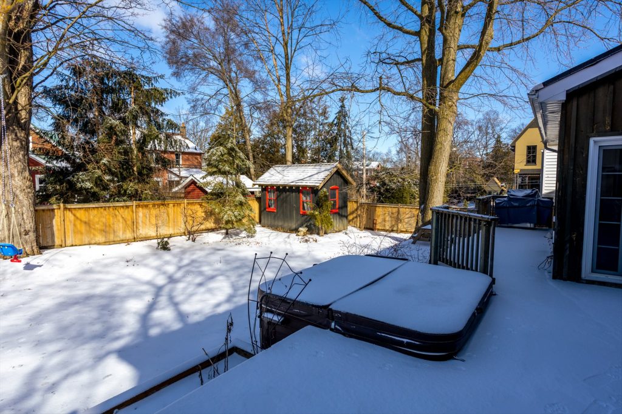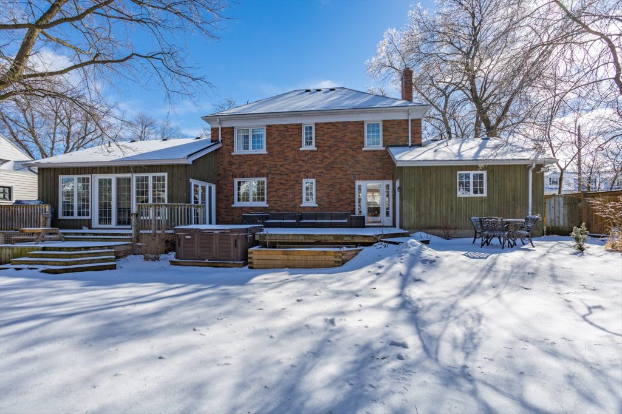This month’s featured property is the stunning 216 O’Carroll Avenue, in the heart of the former Teachers’ College area. Located in a perfect location, this north end home boasts a large 80′ x 100′ fully fenced lot.
The classic architecture and updated home decor will take your breath away! The custom-designed main floor features an open-concept kitchen with large garden doors and windows, granite countertops, stainless steel appliances and gas stove. The huge breakfast bar overlooks the welcoming family room with a gas fireplace and floor-to-ceiling surround.
Off the foyer, Glass French doors welcome you into the sunny dining room on one side, perfect for ending the day with family or entertaining your friends. The other side of the foyer offers a large living room with gas fireplace. Use this space as a quiet retreat to curl up with a book, or a functional den to work from home.
The central staircase leads you to the second floor where you will find a bright primary bedroom with dual closets and a unique double door access to a secondary space – perfect for an office, dressing room, nursery or a 4th bedroom.
The second level also provides an additional two bedrooms each with closets, and a 4 piece bath.
The inside of the home is completed with a cozy, spacious basement with a recreation room and games room. So much potential here! Off the rec room, you will find another den with the potential for a guest bedroom.
Heading outside, the finished backyard oasis is complete with a hot tub, mature trees and a totally fenced yard. The attached 0ne-car garage is a bonus!
This home must be seen to fully appreciate all there is to offer.
Floor plans and a virtual walk-through can be found here: https://youriguide.com/216_o_carroll_ave_peterborough_on/
For a private showing contact Listing Agent, Lisa Parsons REALTOR® at 705-977-5635 or email lisa.parsons@c21.ca
- Front elevation
- Dining Room
- Family Room
- Custom Kitchen
- Custom Kitchen
- Custom Kitchen
- Family Room
- Second Bedroom
- Third Bedroom
- Main bathroom
- Rec Room
- Backyard Oasis
- Backyard with hot tub
- Rear elevation & yard

 Facebook
Facebook
 X
X
 Pinterest
Pinterest
 Copy Link
Copy Link


