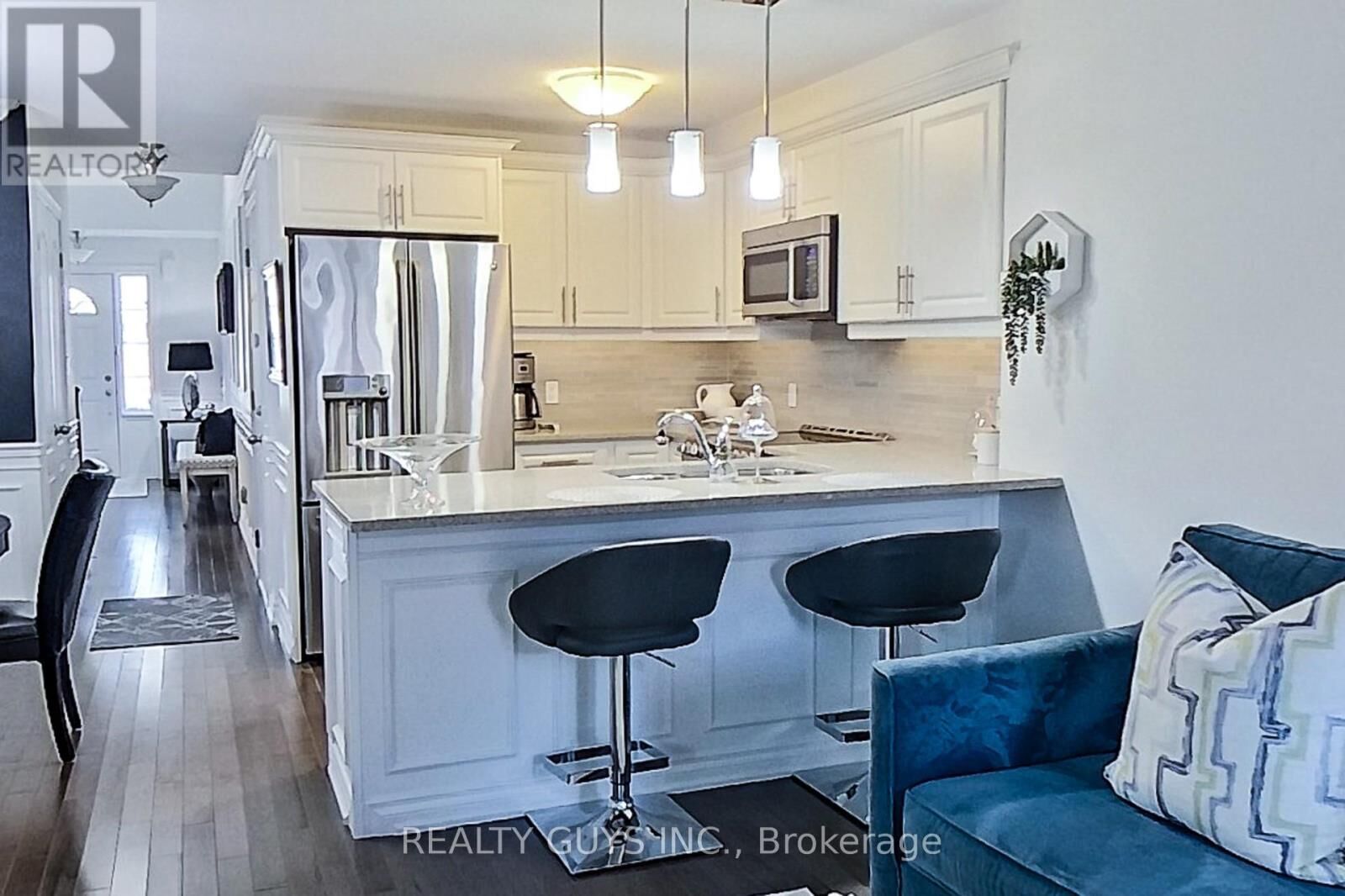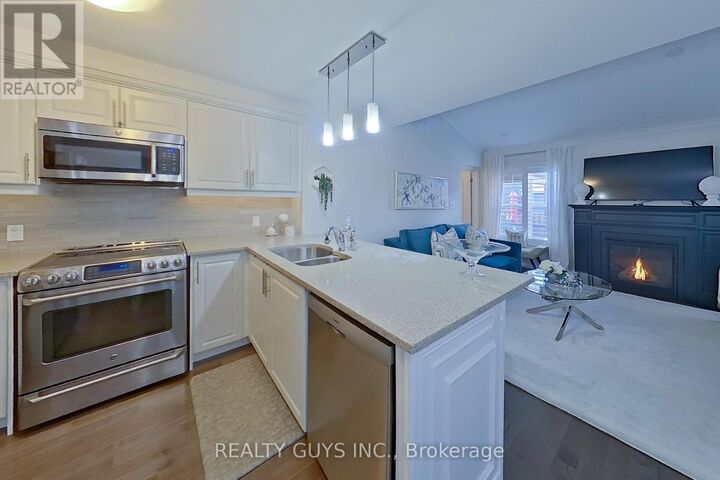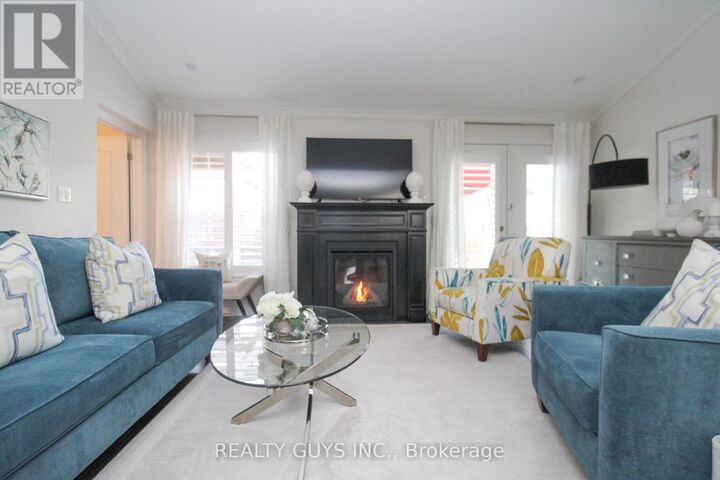


570 Grange Way Peterborough (Northcrest Ward 5), ON K9H 0G5
X12466089
$5,082(2024)
Single-Family Home
Peterborough County
Listed By
CREA
Dernière vérification Oct 18 2025 à 6:35 PM EDT
- Salles de bains: 2
- Salle de bain partielles: 1
- Washer
- Refrigerator
- Microwave
- Stove
- Dryer
- Foundation: Poured Concrete
- Forced Air
- Natural Gas
- Central Air Conditioning
- Full
- Unfinished
- Vinyl Siding
- Brick
- Sewer: Sanitary Sewer
- Total: 4
- Attached Garage
- Garage
- 2





Description